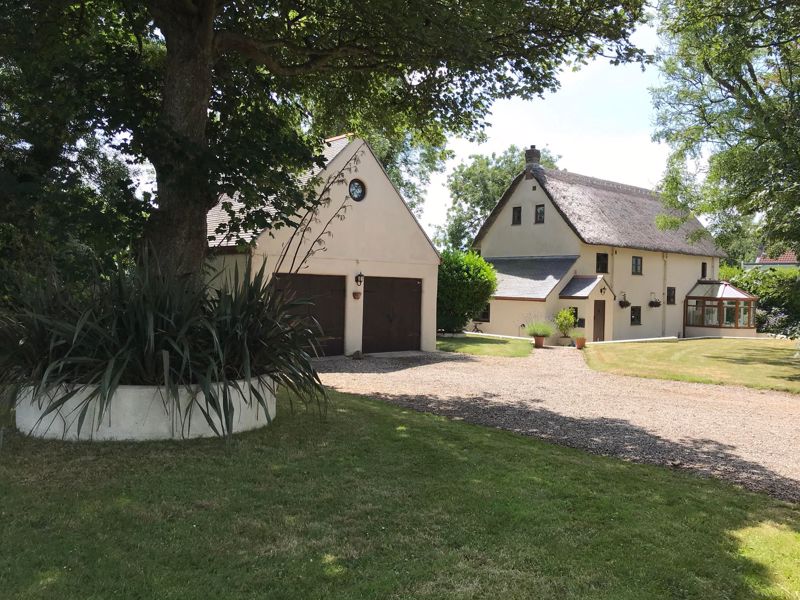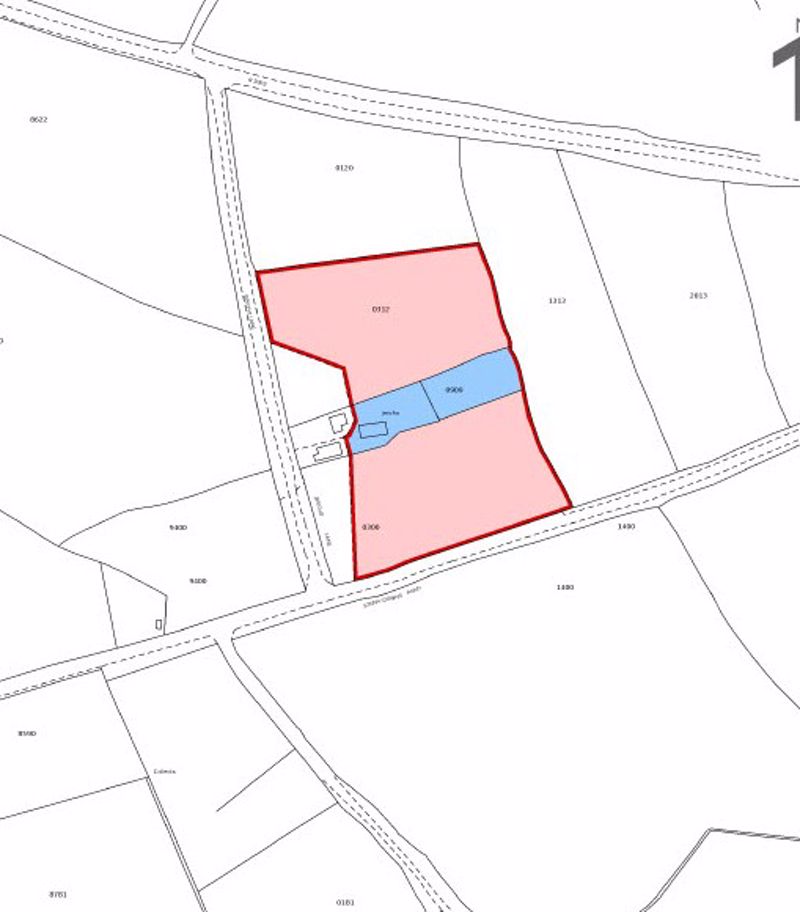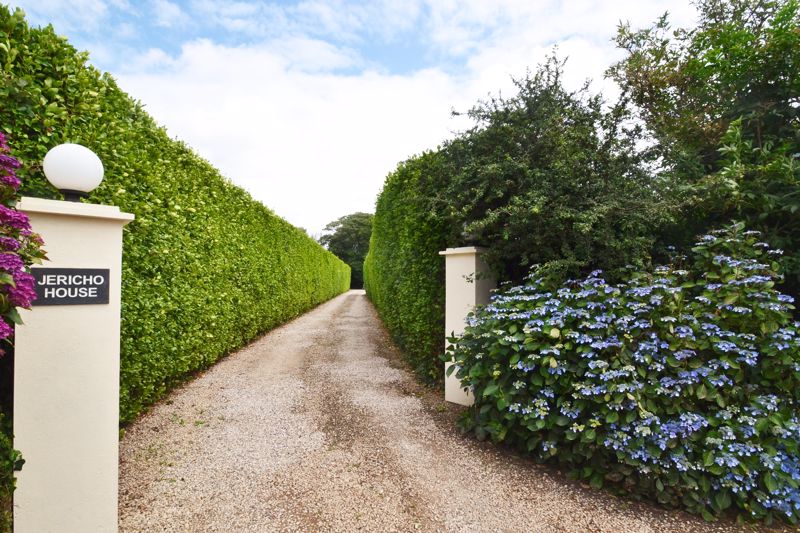Jericho Lane St. Erth Praze, Hayle Offers in the Region Of £1,500,000
Please enter your starting address in the form input below.
Please refresh the page if trying an alternate address.
- * DETACHED 5 BEDROOM HOME
- * LAND OF JUST UNDER 5 ACRES
- * OUTSKIRTS OF HAYLE
- * SUPERB LARGE INTERIOR
- * 2 CONSERVATORIES
- * DETACHED GARAGE
- * ADDITIONAL ACCOMMODATION
A unique detached property of real quality, sitting within its own private grounds and gardens of just under 5 acres, this stunning home must really be viewed to be appreciated. Offering 5 large bedrooms with main en-suite and 2 further bathrooms, large kitchen, dining room, formal lounge and 2 conservatories opening out onto the gardens, large utility room plus a detached garage and workshop with self-contained lodge above. A private driveway leads up into the grounds that offer 2 large fields, formal gardens and orchard along with large pond, with a perimeter of around 1 mile. There are possibly further development opportunities subject to the relevant planning consents being granted. Located along a rural lane but having easy and close access to Hayle (approx 1.5 miles) and all that growing town has to offer including a stunning beach and some very popular and well thought of restaurants and shops including a large Asda. Viewing this amazing property is highly recommended by Cross Estates - Viewing by appointment only. EPC – D, Council Tax - F, Tenure - Freehold
Large wood door leading into
Entrance Hallway
Tiled flooring, wood framed double glazed door to the opens to the hall. Storage cupboard with boiler inset, door to:
Utility room
10' 7'' x 7' 2'' (3.23m x 2.18m)
Dual aspect windows to rear and side, range of eye and base level units with worktop surface over, stainless steel sink unit and drainer with taps over, integrated fridge / freezer, plumbing for washing machine and dryer, tiled floor, power points
Kitchen
16' 5'' x 10' 6'' (5m x 3.20m)
Large kitchen with an extensive range of eye and base level units with ample oak worktop surfaces over, Belfast sink unit with routed drainer, space for large 6 ring range style electric cooker with inset trivets either side, extractor hood and fan over, integrated dishwasher, space for American style fridge / freezer, window to the front, tiled flooring, ample power points, opening into conservatory and into dining room
Conservatory
12' 0'' x 9' 5'' (3.66m x 2.87m)
Tiled flooring, glazing to 3 sides and door opening out to the rear gardens and grounds, radiator, power points
Dining Room
14' 6'' x 9' 7'' (4.42m x 2.92m)
Tiled flooring, double glazed window to the rear, radiator, power points, door to
Study
13' 2'' x 6' 6'' (4.01m x 1.98m)
Tiled floor, double glazed window to the front cupboard and storage under stairs, power points, radiator, recess shelving
Inner Hallway
Tiled flooring, radiator, stairs to first floor, electric box, vestibule and door to the rear
Cloakroom
Enclosed WC, wash hand basin, tiled walls
Reception Room / Lounge
16' 5'' x 12' 3'' (5m x 3.73m)
Lovely large room with double glazed window with deep sill to the rear, 2 radiators, large granite fireplace, recess with shelving, TV point, power points, opening to
Conservatory
8' 9'' x 7' 10'' (2.67m x 2.39m)
Glazing to 3 sides, radiator, power points
First Floor
Half turn staircase, double glazed window to the front, radiator, door to
Family Bathroom
Part tiled walls and tiled flooring, double glazed window to the front, close coupled WC, roll top claw footed double ended bath with with central taps, heated towel rail, wall mounted wash hand basin
Bedroom Two
14' 4'' x 9' 11'' (4.37m x 3.02m)
Double glazed window to the front with window seat, power points, radiator
Bedroom Three
Double glazed window to the front, power points, radiator, built in wardrobes housing hanging space and shelving
Bedroom One
14' 5'' x 11' 7'' (4.39m x 3.53m)
Double glazed window to the front and further window to the side, power points, TV point, radiator, door to
En-suite
Large en-suite with large walk in shower cubicle with mains connected shower inset with glazed shower screen, tiled flooring, individual oval ceramic vessel sink units, close coupled WC, heated towel rail, double glazed window to the front
2nd Floor
Landing, doors to
Bedroom Four
15' 1'' x 11' 9'' (4.6m x 3.58m)
2 double glazed windows to the side, radiator, built in wardrobe housing hanging space and shelving
Wetroom
Tiled flooring, pedestal wash hand basin, close coupled WC, large shower with mains connected shower inset, heated towel rail, tiled walls
Bedroom Five
13' 7'' x 11' 9'' (4.14m x 3.58m)
2 double glazed windows to the side, power points, radiator, built in storage cupboard
The Lodge
Stable door into
Kitchenette
7' 5'' x 8' 7'' (2.26m x 2.62m)
Stainless steel sink unit and drainer, space for fridge, kitchen units, power points, stairs leading to first floor, door to
Shower Room
Double glazed window to the side, walk in shower cubicle with electric shower inset, pedestal wash hand basin, close coupled WC, heated towel rail
Lounge / Bedroom
21' 6'' x 12' 0'' (6.55m x 3.66m)
Vaulted ceiling with large Velux window and further windows to front and rear, wood flooring, power points, TV point
Garage
21' 5'' x 18' 8'' (6.53m x 5.69m)
To the side of the property where the large formal parking area is, there is access into the large garage and workshop with power and light connected and timber extension to the rear 5.31m x 2.97m (17'5 x 9'9)with doors opening out to the rear. Above the garage with a separate entrance is The Lodge
Outside
The property is approached via the private, mature hedge lined driveway and into the formal parking for several cars in front of the garage. The property is set within the centre of extensive grounds just under 5 acres including mature formal gardens and orchard with large well established pond. The front garden is mainly laid to lawn with well tended and extensive planted borders with mature trees. There is a lovely South facing rear garden and patio space ideal for entertaining and enjoying the tranquil setting and fine rural views over the properties land to the bordering fields and hills. There is a large field to the front which is a continuation of the rear gardens and to the rear another large field, bordered by hedging and possible access onto the road. The land is flexible and versatile with a number of possible uses either equestrian, market garden or smallholding and subject to planning possible glamping / camping or maybe some future development
EPC
D
Council Tax
F
Tenure
Freehold
Click to enlarge
| Name | Location | Type | Distance |
|---|---|---|---|
Request A Viewing
Hayle TR27 6ED





.jpg)

-Copy.jpg)

e.jpg)
.jpg)
.jpg)
.jpg)
e.jpg)
.jpg)
.jpg)
.jpg)
.jpg)
.jpg)
.jpg)
.jpg)
.jpg)

.jpg)
.jpg)
.jpg)
.jpg)
.jpg)
.jpg)

-Copy.jpg)

e.jpg)
.jpg)
.jpg)
.jpg)
e.jpg)
.jpg)
.jpg)
.jpg)
.jpg)
.jpg)
.jpg)
.jpg)
.jpg)

.jpg)
.jpg)
.jpg)
.jpg)
.jpg)




