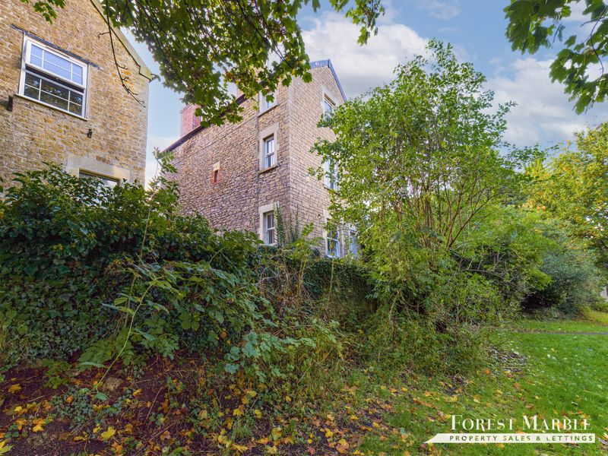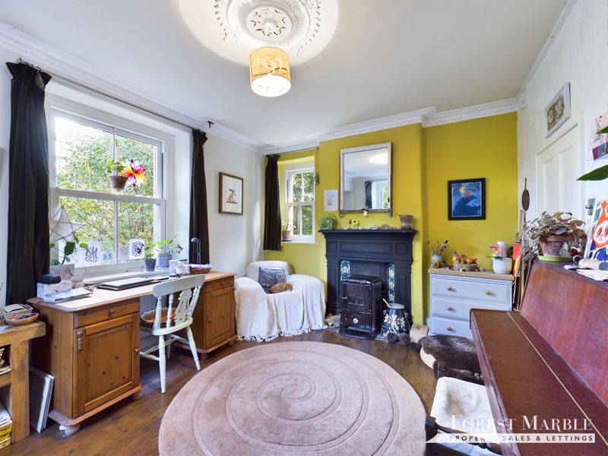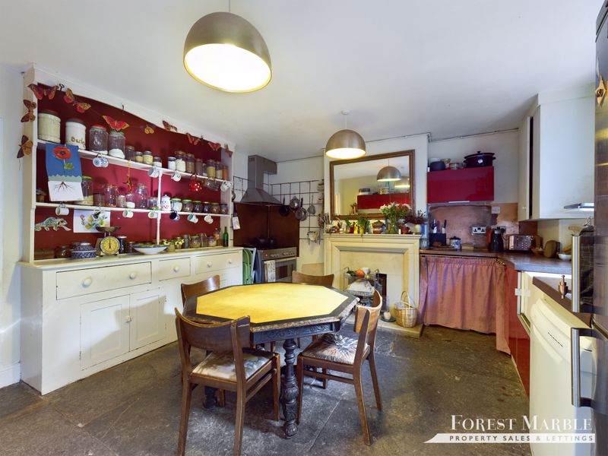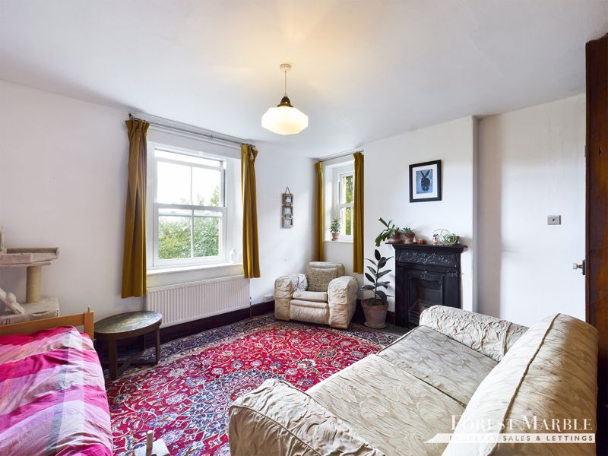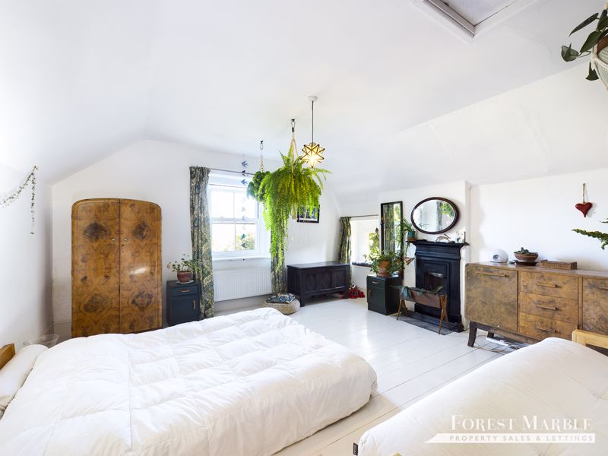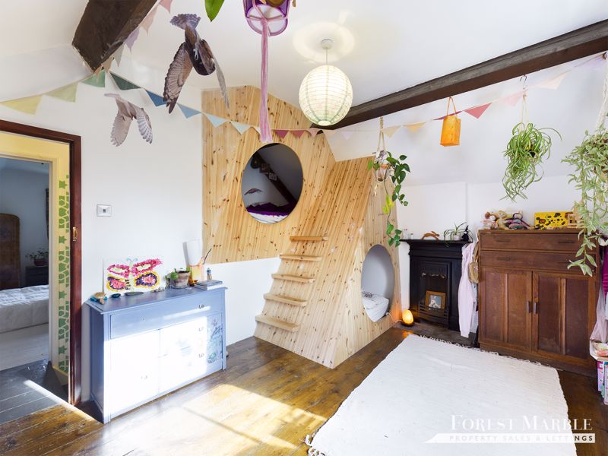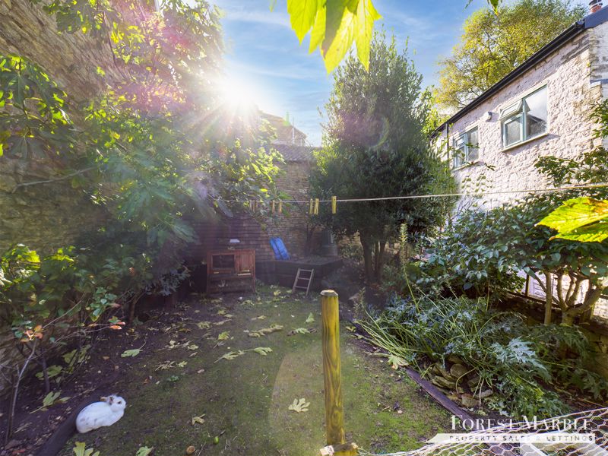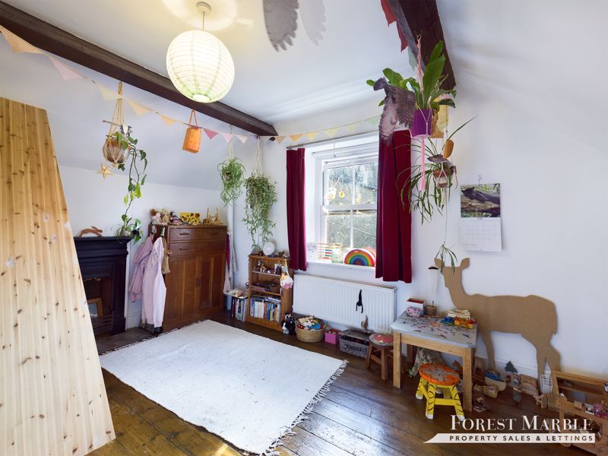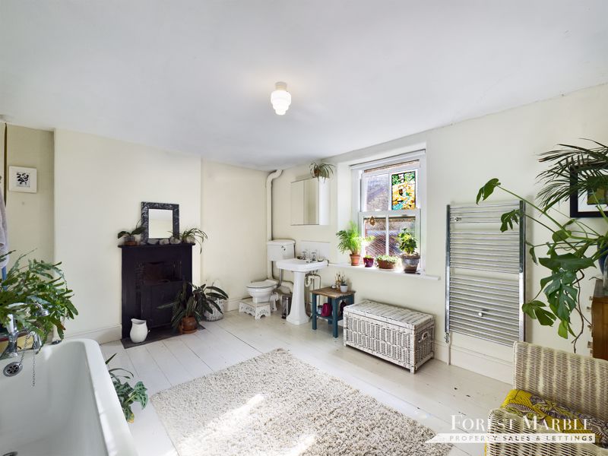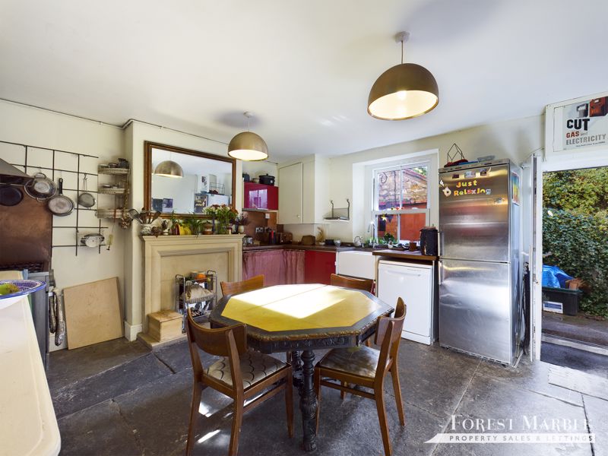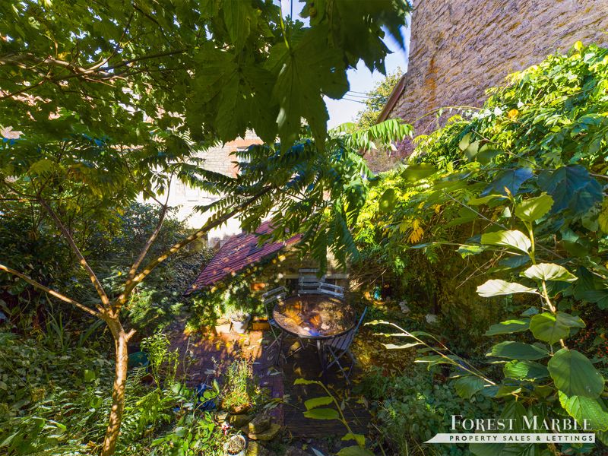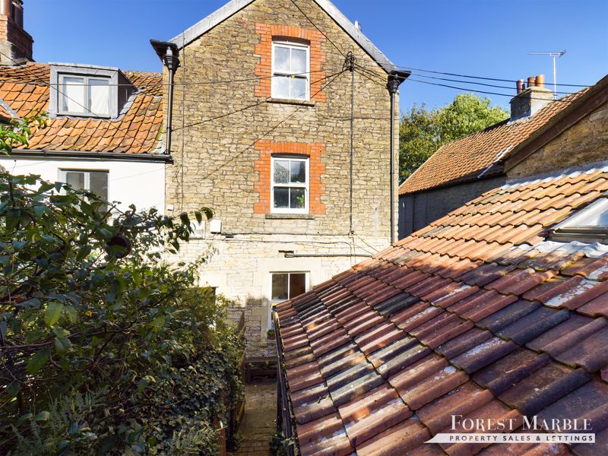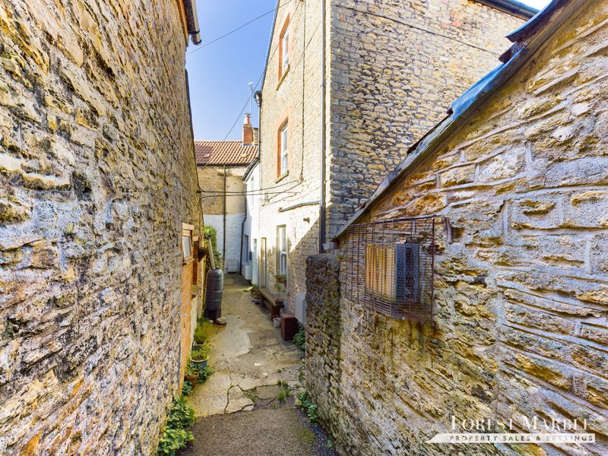Goulds Ground, Frome Offers in Excess of £450,000
Please enter your starting address in the form input below.
Please refresh the page if trying an alternate address.
- Period Property
- Three Storeys
- Courtyard Rear Garden
- Garage and Parking
- Abundance of Character Features
- Within the Conservation Area
Interact with the virtual reality tour before calling Forest Marble 24/7 to come and view this striking character property set within the historic conservation area. Enjoying stunning views across the fields of Whatcombe Meadows, set out over three floors with three double bedrooms, lounge, kitchen diner and a host of character features throughout. Outside you will find a cottage courtyard garden and an outbuilding that could be converted to a studio. A short walk from the property, is a garage and parking. To interact with the virtual reality tour, please click the online viewing tab.
Kitchen
13' 4'' x 14' 8'' (max) (4.06m x 4.47m)
A bespoke kitchen of a good size with traditional flagstone flooring and a Bath stone surround open fireplace. Storage can be found within an eclectic mix of wall and base units with rolled copper worksurface and an inset traditional Belfast sink with mixer taps over. Freestanding range cooker under the stainless steel cooker hood, with copper splashback. Space for a dishwasher, fridge freezer and plenty of room for an array of storage units. You can accommodate your family meals around your dining table in the middle of the kitchen comfortably.
Inner Lobby
The inner lobby interconnects the lounge and the kitchen diner. Stone step leads down from the kitchen, with stairs leading to the first floor landing. Plenty of space to hang your coats and kick off your shoes.
Lounge
11' 11'' x 14' 6'' (max) (3.63m x 4.42m)
Full of character with a French style wood burner in front of the traditional fireplace, benefiting from pleasant triple aspect views out towards the trees. Door leading to the front of the property, and a door to the handy under stairs storage. Exposed pine flooring finishing off the character of the room.
First Floor Landing
A split level landing with a painted wooden floor and doors to the family bathroom and bedroom three. Stairs to the upper floor landing.
Bedroom Three / Reception Room
13' 9'' x 14' 5'' (max) (4.19m x 4.39m)
Dual aspect windows enjoying far reaching views. A multi purpose room which enjoys wood panelling, an open fireplace, wooden floorboards and plenty of space for an array of storage solutions. Whether you choose to use this as a third bedroom or as an additional reception room, you will not be disappointed with the opportunities this room provides.
Family Bathroom
10' 8'' x 14' 7'' (max) (3.25m x 4.44m)
You do not often see family bathrooms like this anymore with so much space on offer. Comprising of a claw foot cast iron bath with a mixer tap and handheld shower piece, traditional WC, pedestal wash hand basin, chrome towel radiator and a feature open fireplace. Painted wooden floorboards and door into the storage cupboard. With an abundance of space on offer this bathroom could also fit additional seating and storage units depending on your needs.
Second Floor Landing
Painted wooden floor boards and a handy shelving / open storage unit to the recess, with doors to the left and right into the two second floor bedrooms. Stairs leading to the first floor landing.
Bedroom One
14' 8'' x 14' 6'' (max) (4.47m x 4.42m)
Set on the top floor of the property with dual aspect windows taking the best of the far reaching views over Whatcombe fields. Enjoying painted wooden floorboards and traditional wood panelling to one wall with a traditional iron fireplace emphasising the character of the room. Plenty of space for an array of bedroom furniture.
Bedroom Two
10' 3'' x 14' 2'' (max) (3.12m x 4.31m)
Across the landing overlooking the rear garden enjoying pine fitted den-style beds making for an ideal child's room which will have their friends lining up for a sleepover. A wide choice on offer for a mix of bedroom furniture and shelving depending on your needs. Also enjoying stripped wooden flooring and an original iron fireplace.
Outside Studio
9' 10'' x 9' 0'' (max) (2.99m x 2.74m)
Opposite the property next to the garden is a stone built studio which with a little bit of imagination could create a fantastic study or art studio, however you choose to utilise the space it is sure to be a welcomed and a great asset. Dual aspect windows with a timber door to the front and an array of opportunities to create a fun space. Also benefiting from plumbing for a washing machine and space for a tumble dryer.
Rear Garden
Wooden garden gate opening up to a path leading to the steps leading up onto the garden, sliding shutter doors to the side hide away your rubbish bins. The garden is split level, with the first being reached via steps leading to a paved red brick area with inset wooding decking ideal for your morning coffee table. Terraced beds lead up to the second tier with an array of shrubs and herbaceous borders. The top level is mainly laid to lawn beautifully decorated by a mix of shrubs, a fig tree and a large bay tree.
Garage and Parking
A short walk from the house you will find the garage in a block with an up and over door with parking for one car to the front.
Click to enlarge
| Name | Location | Type | Distance |
|---|---|---|---|
Request A Viewing
Frome BA11 3DW





