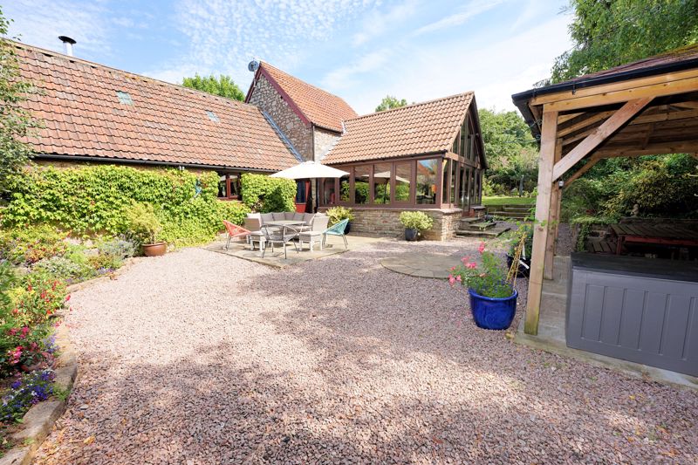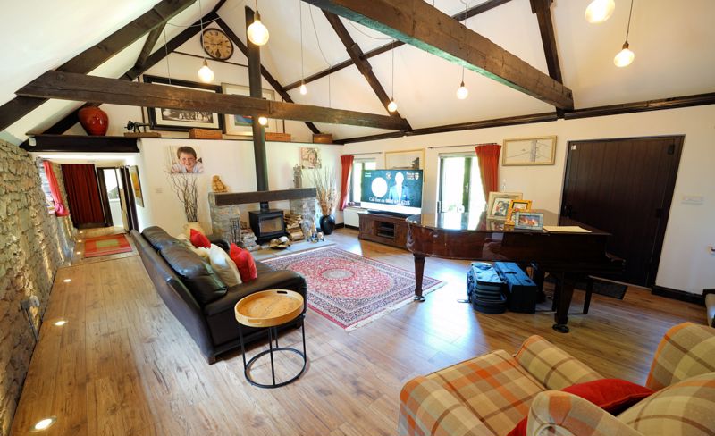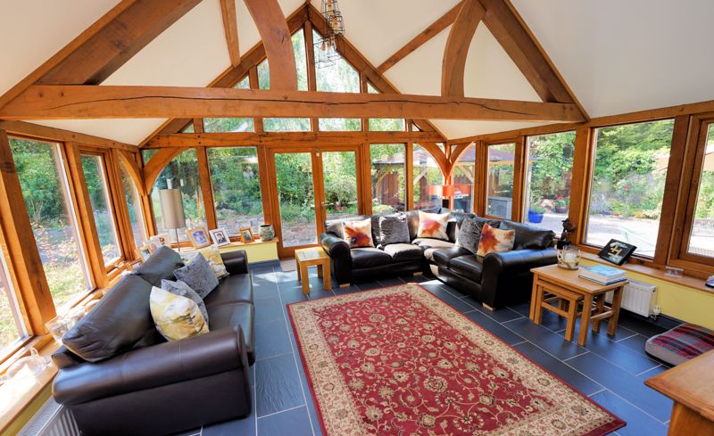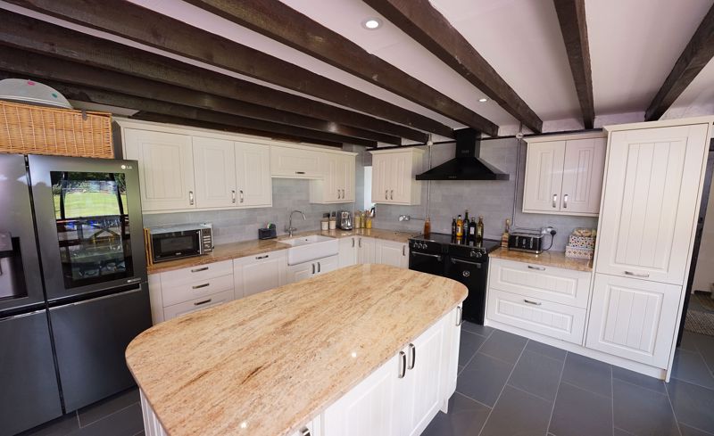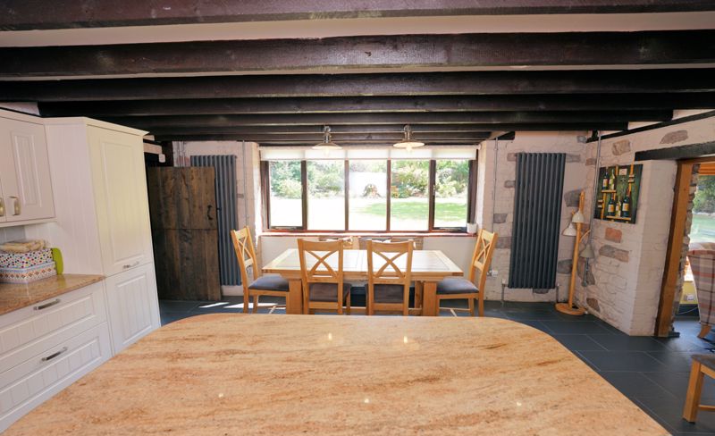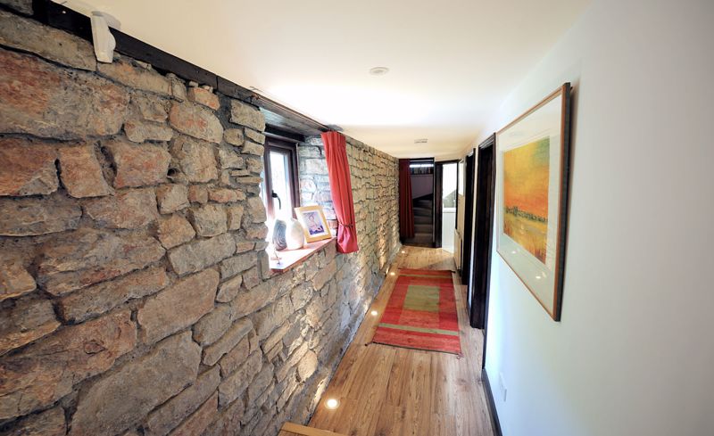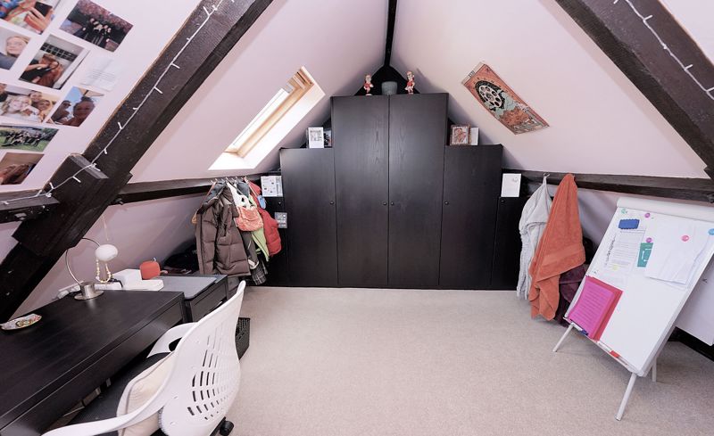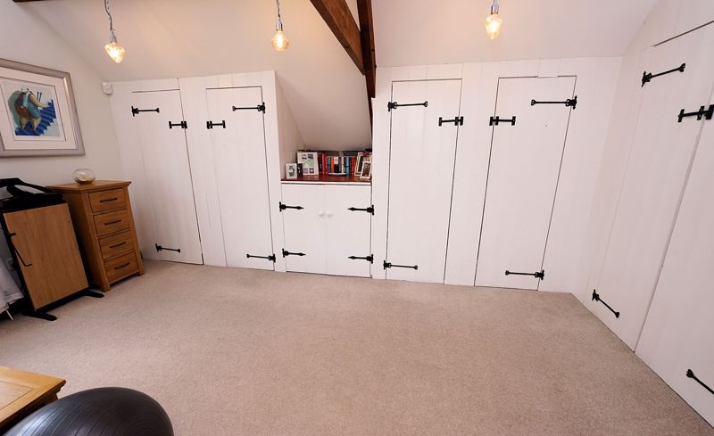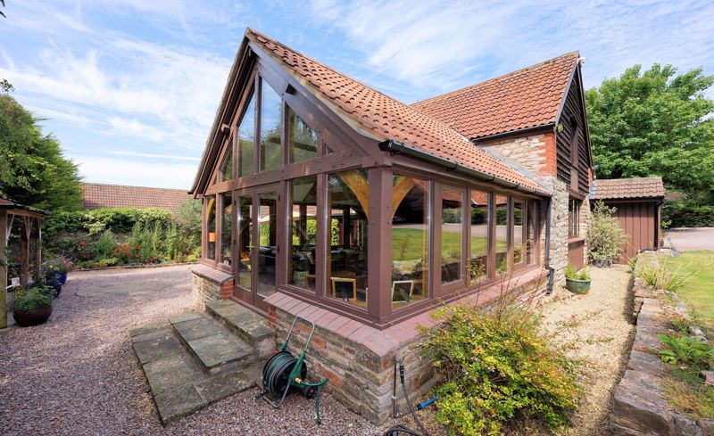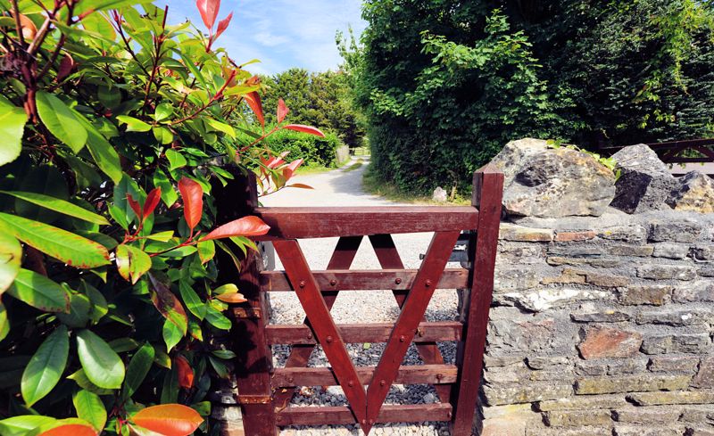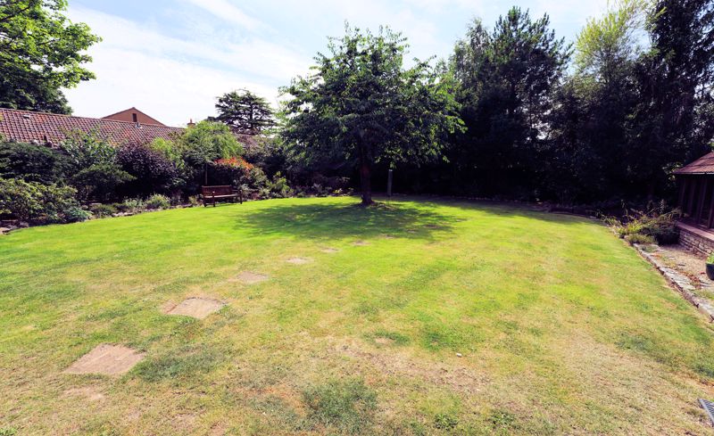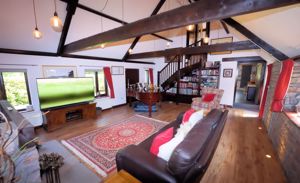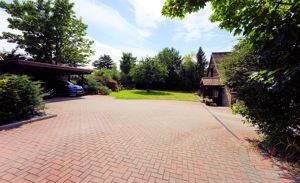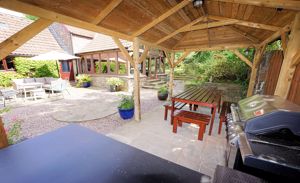Tickenham Hill, Tickenham £995,000
Please enter your starting address in the form input below.
Please refresh the page if trying an alternate address.
- A fabulous individual home found in a magical position on the Tickenham and Wraxall borders that while rural is neither isolated or remote.
An exceptional period barn conversion enjoying a particularly attractive setting far away from any passing traffic adjoining Tickenham's hidden valley.
The property affords extraordinarily well presented accommodation including 4 superb bedrooms and stunning vaulted reception rooms together with a superb kitchen dining room with bespoke cabinetry. The gardens and grounds are also very attractive with south facing lawns and a charming courtyard with a Gazebo.
The location is in so many ways ideal with beautiful countryside on the doorstep including the hidden valley between West Hill and Cadbury Camp. The house is just a short distance from The Downs School and Bertie’s Nursery with the amenities of Nailsea, Clevedon and Portishead all within easy reach. Bristol is just 9 miles away, there are two junctions of the M5 within 5 miles and the mainline railway station in Nailsea is just 3 miles distant with direct services to London – Paddington.
We have been very pleased to handle the sale of many former barns over the years, but we cannot recall offering such an attractive conversion as The Corn Barn. The extensive and flexible accommodation is enriched with so many superb features and the setting is enchanting.
The house and the gardens are beautifully presented, and the position is very private.
The Accommodation:
A substantial front door that is flanked by a pillared arcade opens to a wonderful high vaulted sitting room that enjoys a double aspect and has a local stone piered fireplace with a wood burner inset. The proportions of this room are excellent and the combination of exposed beams and natural stonework add great character.
The outstanding family room also has a vaulted ceiling and exposed beams but here the extensive use of glazing cleverly draws the living space right into the garden.
The kitchen offers plenty of space for dining and is furnished with a full range of cabinets that suit the house so well. The work surfaces are granite and there is a matching island, while the ceramic flooring flows through from the family room.
There is provision for a range cooker with a chimney hood above, an integrated dishwasher and space for a full size American style fridge freezer. The outlook from here is to the lawns and a plank door opens to a hall that opens to the utility room, a cloakroom and to a porch with a stable door to the gardens.
An inner hall leads away from the sitting room passing two ground floor bedrooms and a bathroom. One of the bedrooms is currently used as a study. The hall has exposed natural stonework and up lighter illumination and arrives at a staircase that leads to bedroom two.
The ground floor bedrooms are both double rooms with one having a range of built-in wardrobes and the bathroom is well appointed and fully tiled to complement the contemporary white bathroom suite.
At over 23’ x 15’ the second bedroom offers enough space to add an en suite if required, subject to any required building regulations.
Returning to the sitting room a staircase rises to the principal bedroom, another delightful room that is arranged to overlook the lawns and has a full range of built in wardrobes.
The en suite bathroom has a full width shower enclosure and fitted cabinets with an inset wash hand basin and a WC with a concealed cistern.
Outside:
The house is approached via a long gravelled drive that arrives at a gateway with a remote controlled gate opening to a broad block paved forecourt that provides parking and leads to a car port with lighting power and E.V. charging points.
The lawns on the south side of the house are framed by well planted beds and a series of mature trees with walls enclosing the garden.
Three shallow stone steps lead down from the lawn to a lovely courtyard that is gravelled with paved patio areas with one sheltered by a Gazebo that has been designed for outdoor dining with space for a barbeque and storage.
On the east side of the house there is a further lawn that is screened by established hedging.
Viewing:
Only by appointment with the Sole Agents HENSONS.
Energy Performance Certificate:
The energy performance of the house has been assessed at Band=D. The full energy performance certificate is available on request by email to This email address is being protected from spambots. You need JavaScript enabled to view it.
Services & Outgoings:
Mains water & electricity are connected. Full oil fired central heating through radiators. Double glazing. High speed broad band services are available. Council Tax Band F. 2022/23 amount payable pound;2,742.40 before any discounts are applied..
The Accommodation:
A substantial front door that is flanked by a pillared arcade opens to a wonderful high vaulted sitting room that enjoys a double aspect and has a local stone piered fireplace with a wood burner inset. The proportions of this room are excellent and the combination of exposed beams and natural stonework add great character.
The outstanding family room also has a vaulted ceiling and exposed beams but here the extensive use of glazing cleverly draws the living space right into the garden.
The kitchen offers plenty of space for dining and is furnished with a full range of cabinets that suit the house so well. The work surfaces are granite and there is a matching island, while the ceramic flooring flows through from the family room.
There is provision for a range cooker with a chimney hood above, an integrated dishwasher and space for a full size American style fridge freezer. The outlook from here is to the lawns and a plank door opens to a hall that opens to the utility room, a cloakroom and to a porch with a stable door to the gardens.
An inner hall leads away from the sitting room passing two ground floor bedrooms and a bathroom. One of the bedrooms is currently used as a study. The hall has exposed natural stonework and up lighter illumination and arrives at a staircase that leads to bedroom two.
The ground floor bedrooms are both double rooms with one having a range of built-in wardrobes and the bathroom is well appointed and fully tiled to complement the contemporary white bathroom suite.
At over 23’ x 15’ the second bedroom offers enough space to add an en suite if required, subject to any required building regulations.
Returning to the sitting room a staircase rises to the principal bedroom, another delightful room that is arranged to overlook the lawns and has a full range of built in wardrobes.
The en suite bathroom has a full width shower enclosure and fitted cabinets with an inset wash hand basin and a WC with a concealed cistern.
Outside:
The house is approached via a long gravelled drive that arrives at a gateway with a remote controlled gate opening to a broad block paved forecourt that provides parking and leads to a car port with lighting power and E.V. charging points.
The lawns on the south side of the house are framed by well planted beds and a series of mature trees with walls enclosing the garden.
Three shallow stone steps lead down from the lawn to a lovely courtyard that is gravelled with paved patio areas with one sheltered by a Gazebo that has been designed for outdoor dining with space for a barbeque and storage.
On the east side of the house there is a further lawn that is screened by established hedging.
Additional Information:
Viewing:
Only by appointment with the Sole Agents HENSONS.
Energy Performance Certificate:
The energy performance of the house has been assessed at Band=D. The full energy performance certificate is available on request by email to info@hbe.co.uk
Services & Outgoings:
All mains services are connected. Full oil fired central heating through radiators. Double glazing. High speed broad band services are available. Council Tax Band F. 2022/23 amount payable £2,742.40 before any discounts are applied.
Click to enlarge
| Name | Location | Type | Distance |
|---|---|---|---|

Tickenham BS21 6SW







