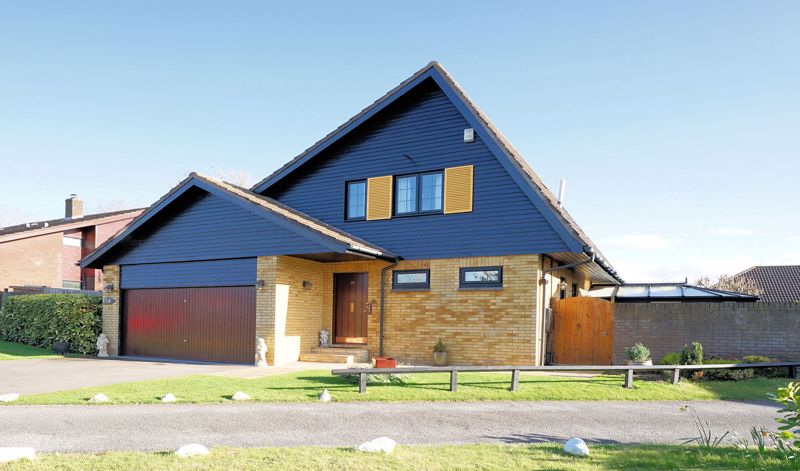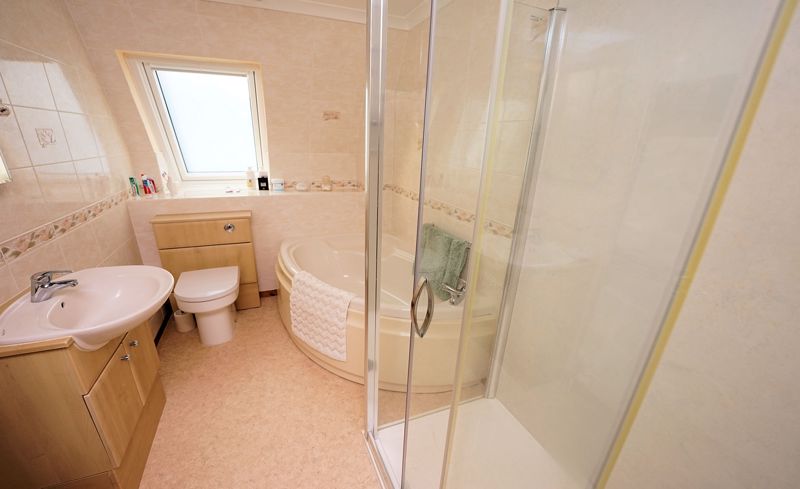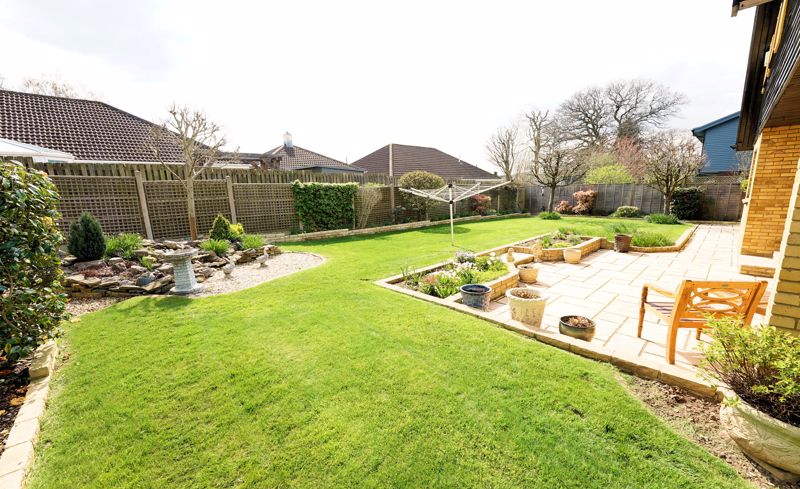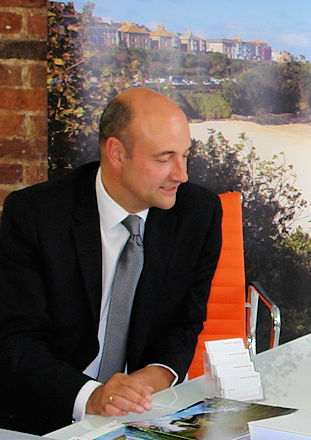Charterhouse Close, Nailsea Guide price of £679,950
Please enter your starting address in the form input below.
Please refresh the page if trying an alternate address.
- A prime position in a prime location
- South facing private rear garden
- Level setting
- Genuine Nordic design with high standards of insulation - far ahead of its time
- Well arranged accomodation
- Light, airy living space
- Very comfortable bedrooms
- Space to extend if ever required
- Easy walk to outstanding schools, the town centre and station.
- Quiet safe setting away from any through roads or areas of new development
A very well maintained detached 4 bedroom, 3 reception room, 2 bathroom family home built to a timeless Nordic design with exceptional insulation qualities, standing prominently at the head of a very desirable close in this prestigious area, one of the most sought after places to live in Nailsea.
We are always pleased to offer properties in this outstanding location and this particular house presents well with bright, spacious accommodation that at ground floor level is all arranged to overlook and open to the generous private rear garden which predominately faces south.
Over the years the property has been improved and updated and offers a comfortable living space enriched with a host of attractive features including a particularly spacious living room that flows out to the sunny rear garden via a shallow veranda.
Every property in this exclusive development offers outstanding living accommodation combined with exceptional external space with each plot being of good size ensuring that the houses have lots of room between them and good level gardens allowing plenty of scope for extension if even more living space is ever required.
Given the quality and variety of the designs and how convenient this setting is it is quite understandable why houses in Rickford Road and Charterhouse Close are so sought after. Within walking distance, there are primary and secondary schools with the outstanding Golden Valley primary school only a 5 minute walk away. The parkland of Golden Valley and Nowhere Wood is closer still and across the Millennium Park is the town centre with a leisure centre, Doctors and Dental surgeries, Tesco and Waitrose supermarkets, cafés, a gastro pub, restaurants and a wide range of shopping. Nailsea School virtually adjoins the town centre and open countryside on the edge of Nailsea is again just a 10-minute walk away.
Backwell School in the neighbouring village is also within walking distance and the mainline railway station is less than a 1/2 mile distant offering local and inter-city services that include direct trains to London - Paddington. Good road connections are available to the larger centres in the area with Bristol just 8 miles away, while a SUSTRANS cycle route also connects Nailsea with Bristol.
The Accommodation:
This fabulous home stands well back from the road with a double drive offering plenty of parking. The house is double glazed with uPVC replacement windows that have the advantage of being white on the inside, gas central heating and the addition of a conservatory.
The jetted eave of the garage extends to shelter the front door that opens to the reception hall which is very welcoming and has a good amount of vital coat and shoe space. A door opens to a part tiled shower room with quadrant shower enclosure encompassing electric shower, w.c. and hand wash basin set within a vanity unit. Usefully a door also leads from the hall to the large integral double garage.
The living room at the rear of the house has a feature log effect electric fire set in an open hearth fireplace. There are four low sill windows together with a part glazed door giving access to the full width patio in the rear garden. From the living room a double doorway leads into the adjacent dining room.
The dual aspect dining room takes advantage of an outlook to the side and rear with French doors leading to the conservatory on the west side of the property, a perfect spot to sit and enjoy sunshine into the evening.
The homely kitchen consists of a full range of oak floor and wall cupboards giving much needed storage and worktop space. There is an eye level oven with grill above, a gas hob, a composite one and a half bowl sink and space for a dishwasher. A half glazed door leads to the side courtyard area. A further doorway leads from the kitchen to the invaluable utility room with fitted cupboards and plumbing for a washing machine, space for an undercounter fridge and space alongside for a tall fridge or freezer.
A half return staircase with a built in storage cupboard beneath rises to a generous landing on the first floor. The stairwell and landing are flooded with natural light from a Velux window above and oak doors open to the family bathroom and the four bedrooms.
The principal bedroom has an amazing amount of built in storage including a feature dressing table area. The remaining bedrooms are all well-proportioned, allowing plenty of play space for younger children and more than enough space for teenagers and young adults at home with even the fourth bedroom a double room.
The generous bathroom includes a corner bath, large walk in shower enclosure with thermostatically controlled shower, a concealed cistern W.C. and sink with vanity beneath. There is also a radiator and a chrome ladder towel radiator.
Outside:
The drive offers good off road parking and arrives at the large, part integral Double Garage with electric cedar door, light and power. A hatch leads to a small amount of storage space above.
To the left of the house is a wide paved area currently housing a timber shed and pretty raised brick borders. The rear garden is fully enclosed by timber panel fencing and is mainly laid to lawn with a wide patio to enjoy the south facing aspect. A gate in the back fence leads out to the footpath beyond. To the west side of the house in front of the conservatory is a lovely enclosed courtyard area which would be absolutely perfect as a barbeque area. A gate leads from this area to the driveway at the front.
The rear garden is laid mainly to level lawn that is fully enclosed by timber panel fencing which is all in good order and there are a series of specimen trees, shrubs and bushes giving colour and interest without making the borders difficult to maintain. A gate also open from the rear garden to a path to the rear that is a public right of way but not heavily used. The section of the path between the side boundaries of this property are maintained by the home owner.
Services & Outgoings:
All main services are connected. Telephone connection. Gas fired central heating through radiators. Full double glazing with higher performance replacement windows throughout that have low maintenance PVCu frames. High speed and superfast broadband services are available with download speeds up to 500mb or better via cable. Cable TV services are also available in the road.
Council Tax Band F
The Accommodation:
This fabulous home stands well back from the road with a double drive offering plenty of parking. The house is double glazed with uPVC replacement windows that have the advantage of being white on the inside, gas central heating and the addition of a conservatory.
The jetted eave of the garage extends to shelter the front door that opens to the reception hall which is very welcoming and has a good amount of vital coat and shoe space. A door opens to a part tiled shower room with quadrant shower enclosure encompassing electric shower, w.c. and hand wash basin set within a vanity unit. Usefully a door also leads from the hall to the large integral double garage.
The living room at the rear of the house has a feature log effect electric fire set in an open hearth fireplace. There are four low sill windows together with a part glazed door giving access to the full width patio in the rear garden. From the living room a double doorway leads into the adjacent dining room.
The dual aspect dining room takes advantage of an outlook to the side and rear with French doors leading to the conservatory on the west side of the property, a perfect spot to sit and enjoy sunshine into the evening.
The homely kitchen consists of a full range of oak floor and wall cupboards giving much needed storage and worktop space. There is an eye level oven with grill above, a gas hob, a composite one and a half bowl sink and space for a dishwasher. A half glazed door leads to the side courtyard area. A further doorway leads from the kitchen to the invaluable utility room with fitted cupboards and plumbing for a washing machine, space for an undercounter fridge and space alongside for a tall fridge or freezer.
A half return staircase with a built in storage cupboard beneath rises to a generous landing on the first floor. The stairwell and landing are flooded with natural light from a Velux window above and oak doors open to the family bathroom and the four bedrooms.
The principal bedroom has an amazing amount of built in storage including a feature dressing table area. The remaining bedrooms are all well-proportioned, allowing plenty of play space for younger children and more than enough space for teenagers and young adults at home with even the fourth bedroom a double room.
The generous bathroom includes a corner bath, large walk in shower enclosure with thermostatically controlled shower, a concealed cistern W.C. and sink with vanity beneath. There is also a radiator and a chrome ladder towel radiator.
Outside:
The drive offers good off road parking and arrives at the large, part integral Double Garage with electric cedar door, light and power. A hatch leads to a small amount of storage space above.
To the left of the house is a wide paved area currently housing a timber shed and pretty raised brick borders. The rear garden is fully enclosed by timber panel fencing and is mainly laid to lawn with a wide patio to enjoy the south facing aspect. A gate in the back fence leads out to the footpath beyond. To the west side of the house in front of the conservatory is a lovely enclosed courtyard area which would be absolutely perfect as a barbeque area. A gate leads from this area to the driveway at the front.
The rear garden is laid mainly to level lawn that is fully enclosed by timber panel fencing which is all in good order and there are a series of specimen trees, shrubs and bushes giving colour and interest without making the borders difficult to maintain. A gate also open from the rear garden to a path to the rear that is a public right of way but not heavily used. The section of the path between the side boundaries of this property are maintained by the home owner.
Services & Outgoings:
All main services are connected. Telephone connection. Gas fired central heating through radiators. Full double glazing with higher performance replacement windows throughout that have low maintenance PVCu frames. High speed and superfast broadband services are available with download speeds up to 1Gb or better via cable. Cable TV services are also available in the road.
Council Tax Band F
Click to enlarge
| Name | Location | Type | Distance |
|---|---|---|---|
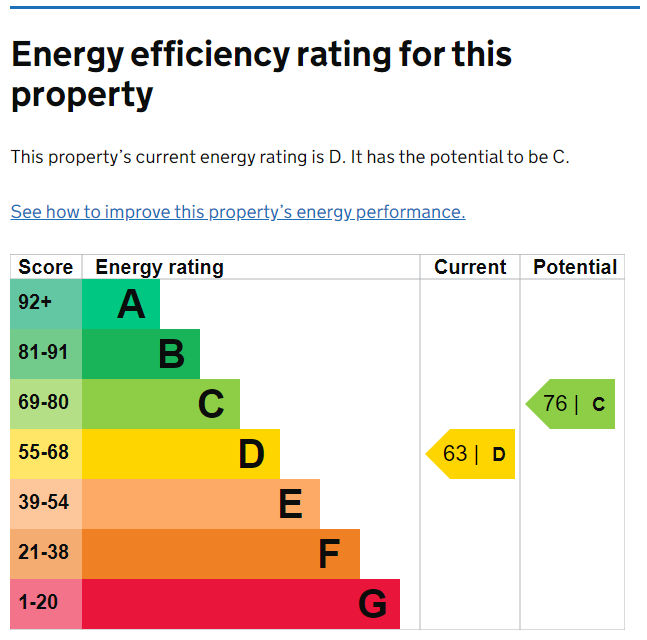
Nailsea BS48 4PY







