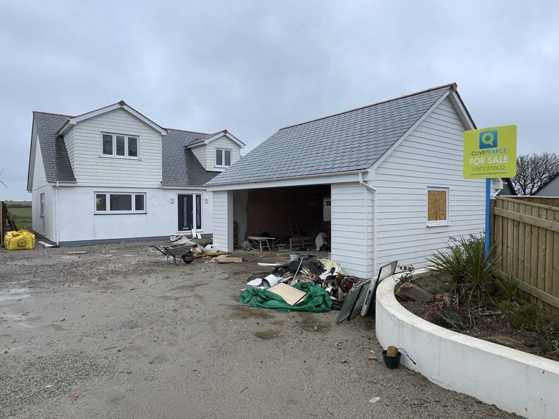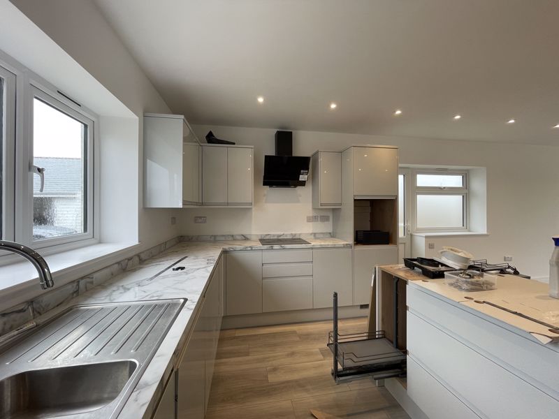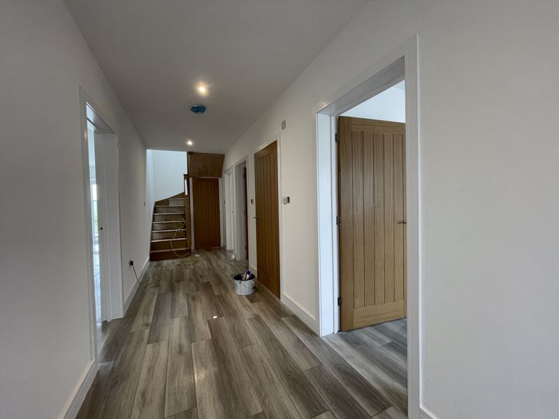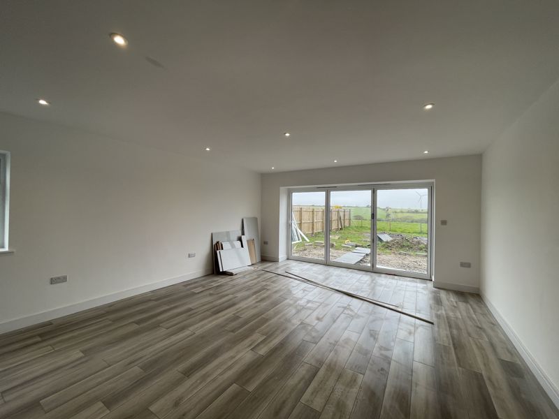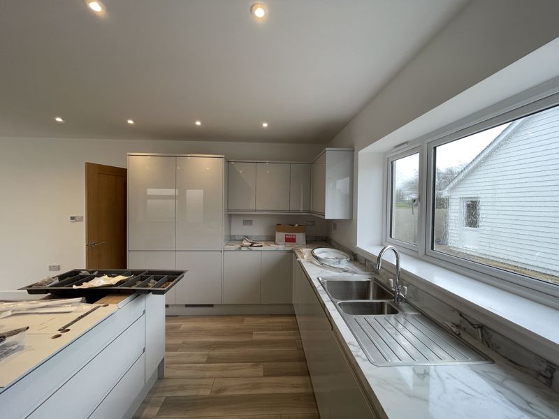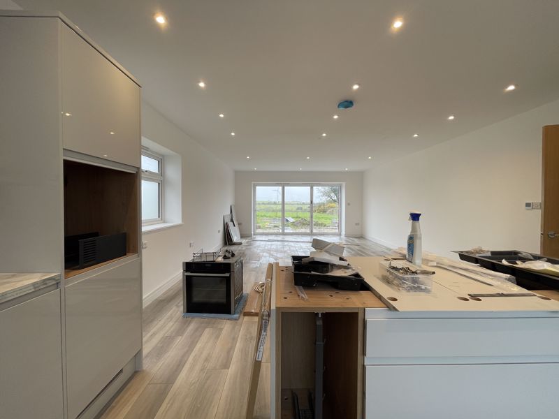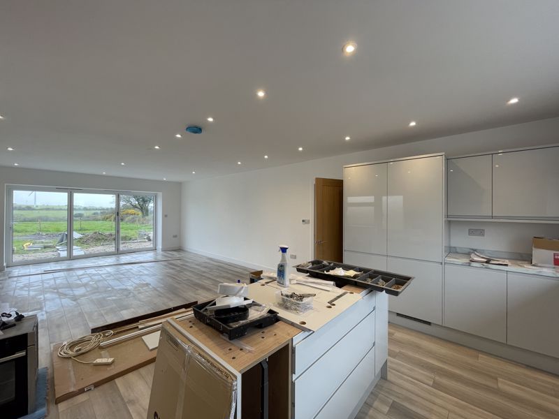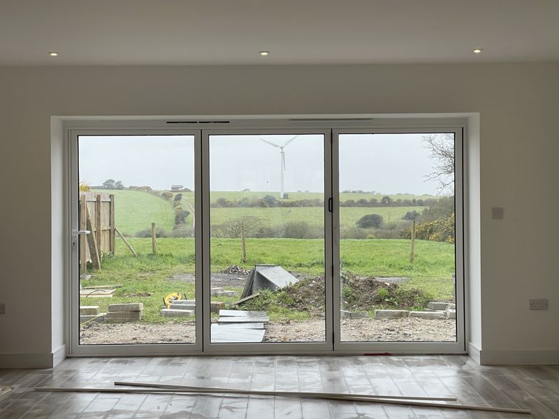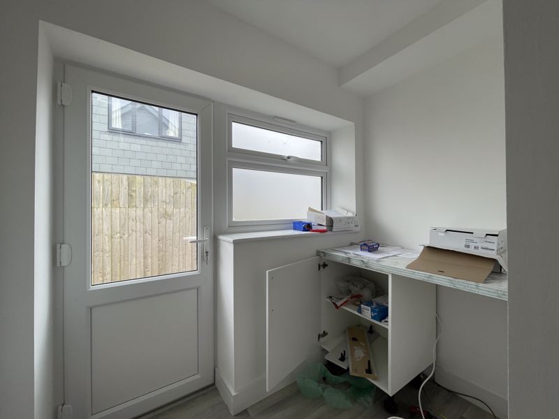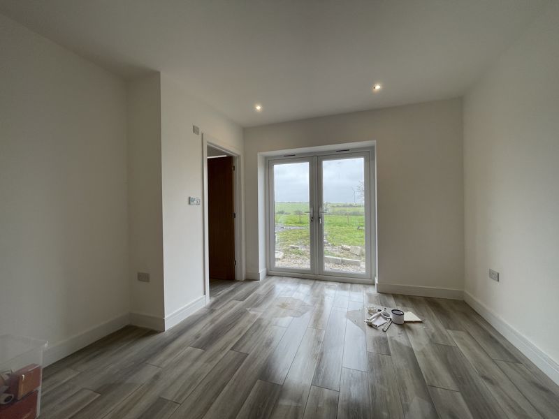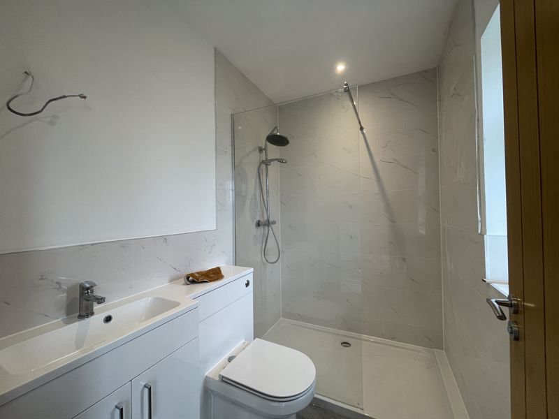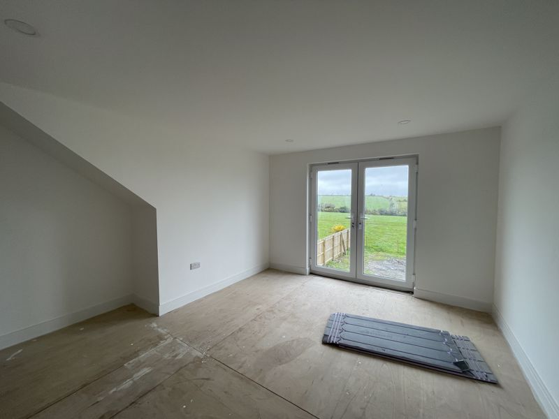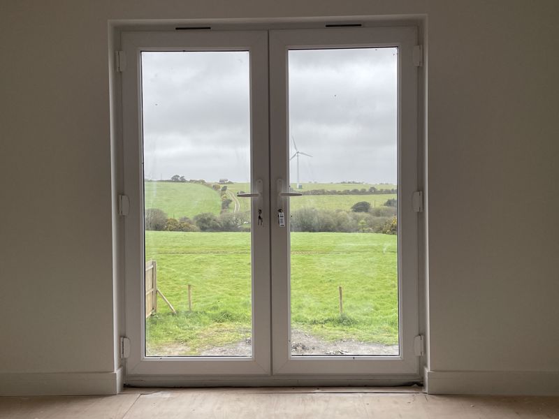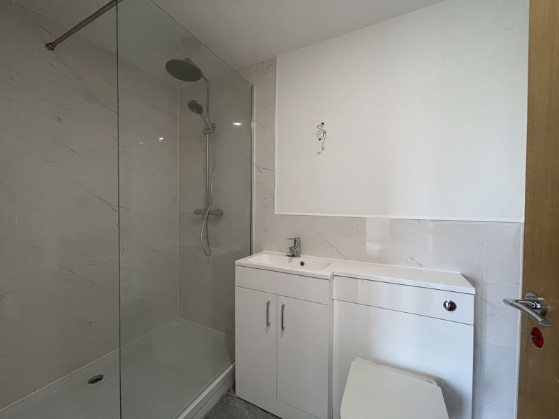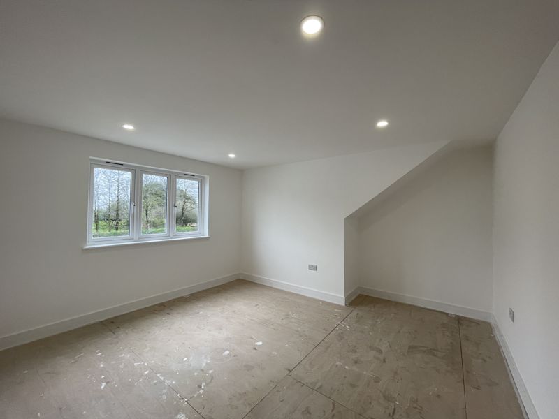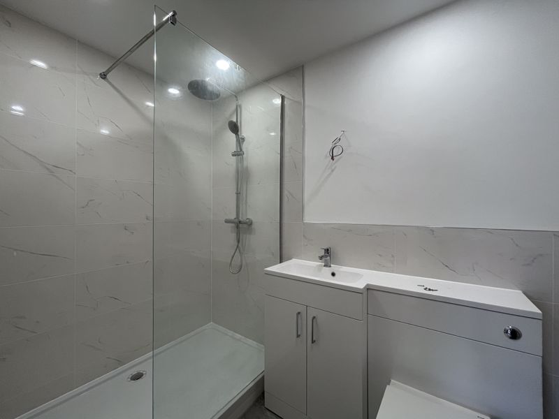Penstraze Chacewater, Truro £625,000
Please enter your starting address in the form input below.
Please refresh the page if trying an alternate address.
- Brand new home
- No onward chain
- Air source under floor heating
- Four double en-suite bedrooms
- Excellent views
- Large double garage
- Sunny rear garden
- High specification interior
- Contemporary kitchen with island
- Preliminary information
BRAND NEW HOME Preliminary details, more information to follow. A brand new four double en-suite bedroom (plus study) detached house with large double garage, parking and rear garden. Convenient for both Truro and the A30, the property has lovely views to the rear across neighbouring fields. Nearby Chacewater and Threemilestone offer great village facilities including primary schools and doctors.
Why You'll Like It
Nearing completion, this brand new high specification four double en-suite bedroom family house has been built with sustainable living in mind and has air source underfloor heating. The property has a large double garage and plenty of driveway parking to the front. The front door is a grey composite style with sides screen and opens to a wide entrance hallway with cloak room/ WC and storage cupboard. There’s a very large kitchen/ living/ dining room with a beautiful pale grey minimalist fitted kitchen to one end, and bi-folding doors opening to the rear garden at the other. The kitchen has a range of handleless high gloss grey base, wall and tower units with marble style, laminated work surfaces and a central island unit. There is a full height, built-in integrated fridge and full height integrated freezer both in tower units side by side, and the dishwasher is integrated under the draining board of the 1.5 bowl stainless steel sink. There is a built-in Neff induction hob with stylish contemporary style chimney extractor over and three drawer unit below and the oven is a Neff multifunction single oven in a tower unit. There are further drawers and useful pull out units to the island and throughout the ground floor there is stylish grey hard flooring. The bi-fold doors open to a patio and level lawned garden with fantastic views across the valley. The internal doors are oak plank style with chrome door furniture and the ceilings are smooth, skimmed with a flush mounted LED downlights. Also on the ground floor is a useful study which could be used as a snug sitting room if wanted. To the rear of the property, there is a ground floor double ensuite bedroom with French doors to the rear garden and fantastic views. The shower room is beautifully appointed with contemporary basin and WC built-in unit and a large walk-in shower with thermostatic mixer shower. Heading upstairs. The landing is wide and has a large storage cupboard. Bedroom one is a large double with ensuite bathroom where there is a contemporary freestanding bath with chrome standpipe style tap. There is also a walk-in shower enclosure with thermostatic mixer shower, contemporary style, WC and basin in a cabinet. There are two further large double bedrooms, each with contemporary style ensuite, shower rooms with thermostatic mixer showers and modern fitted basin and WC. Bedroom two has an amazing view across fields and the garden. Outside, there is gravelled driveway parking to the front and a large double garage with plastered interior. At the rear of the property the garden is relatively level and has a gorgeous outlook across fields.
Where It Is
Penstraze is a very convenient location on the western approach to Truro and is not far from Threemilestone and Chacewater which are both villages with great services including primary schools, shops, bakeries, modern village halls and doctors etc. Access into Truro from here is very straightforward and The Royal Cornwall Hospital is not far away along with Truro College and Richard Lander secondary School. From Penstraze you can drive to the main A30 very quickly and access to the north coast at St. Agnes and Perranporth is easy from here.
Services And Tenure
The property is freehold and has mains water and mains electricity along with private drainage. Council tax banding and EPC to be confirmed once completed. For information, the neighbouring property or a similar design is Council tax band F and EPC B
Important Information
Clive Pearce Property, their clients and any joint agents give notice that: 1. They are not authorised to make or give any representations or warranties in relation to the property either here or elsewhere, either on their own behalf or on behalf of their client or otherwise. They assume no responsibility for any statement that may be made in these particulars. These particulars do not form part of any offer or contract and must not be relied upon as statements of fact. 2 It should not be assumed that the property has all necessary planning, building regulation or other consents and Clive Pearce Property have not tested any services, equipment or facilities. Purchasers must satisfy themselves by inspection or otherwise. 3. Photos and Videos: The photographs and/or videos show only certain parts of the property as they appeared at the time they were taken. Areas, measurements and distances given are approximate only. Any computer generated image gives only an indication as to how the property may look and this may change at any time. Any reference to alterations to, or use of, any part of the property does not mean that any necessary planning, building regulations or other consent has been obtained. A buyer must find out by inspection or in other ways that these matters have been properly dealt with and that all information is correct. Information on the website about a property is liable to be changed at any time.
Accommodation In Brief;
Entrance Hallway
24' 7'' x 4' 11'' (7.5m x 1.5m)
Cloakroom / WC
Study / Snug
11' 2'' x 10' 2'' (3.4m x 3.1m)
Kitchen / Living / Dining Room
31' 6'' x 15' 9'' (9.6m x 4.8m)
Ground Floor Bedroom
13' 5'' x 11' 2'' (4.1m x 3.4m)
En-suite Shower Room
7' 3'' x 4' 11'' (2.2m x 1.5m)
First Floor Landing
12' 6'' x 5' 9'' (3.8m x 1.75m)
Bedroom
12' 6'' x 11' 6'' (3.8m x 3.5m)
En-suite Bathroom
9' 6'' x 8' 2'' (2.9m x 2.5m)
Bedroom
14' 5'' x 11' 2'' (4.4m x 3.4m)
En-suite Shower Room
7' 7'' x 4' 7'' (2.3m x 1.4m)
Bedroom
13' 1'' x 11' 2'' (4.0m x 3.4m)
En-Suite Shower Room
7' 10'' x 4' 7'' (2.4m x 1.4m)
Click to enlarge
| Name | Location | Type | Distance |
|---|---|---|---|
Request A Viewing
Truro TR4 8PH





