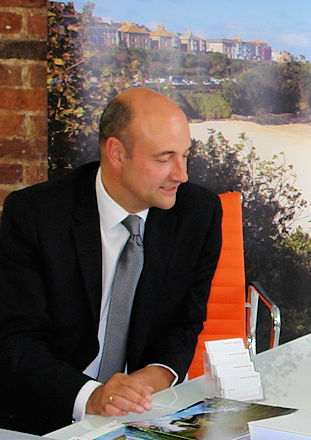The Uplands, Nailsea £565,000
Please enter your starting address in the form input below.
Please refresh the page if trying an alternate address.
- 4 double bedrooms
- A superb open plan kitchen diner opening to a private patio and the gardens
- A very attractive living room of excellent proportions
- Study
- Utility Room
- En suite and family bathrooms
- Large garage
- One of a unique pair of quality homes in this attractive setting
- Numerous recent improvements
- Well presented throughout
An unique 4 double bedroom family home found in a favoured setting that offers a lovely feeling of space with a private side and rear garden and well appointed accommodation of excellent proportions.
Ramblings is one of a pair of similarly styled but differing properties that were built by a local developer to an individual design and this house offers generously proportioned recently updated living space that includes a ground floor study, a superb open plan kitchen diner, a utility room, a very appealing living room, 4 excellent bedrooms, en suite and family bathrooms.
The Uplands is a well established crescent toward the edge of the ‘old village’ close to the Cricket club and this house is positioned to enjoy a more open outlook to the front, while the garden is a lovely feature with a private sunny courtyard garden to the rear that flows around to the sizeable lawned garden at the side of the house with a sun deck.
There are a range of local amenities within easy walking distance and the town centre is just over a mile distant. Here there are a good range of facilities including the High Street and the Crown Glass Shopping centre, large Tesco and Waitrose supermarkets, cafes, restaurants, health centres and Nailsea school. Closer still are Hannah More and The Grove infant and junior schools at barely more than a 5 minute walk away.
Nailsea is well placed for the commuter with good links to the larger centres in the area including the City of Bristol that is just 9 miles away. There are two junctions of the M5 within 6 miles and a mainline railway station between Nailsea and Backwell offers good train connections including direct trains to London – Paddington.
The Accommodation:
As you step through the porch into the inviting reception hall, bathed in warm neutral tones and natural light, the impression of space and good presentation is immediate.
The cloakroom to one side has along with virtually every part of the house been updated in recent years.
A very pleasing living room creates an attractive principal reception room comfortably accommodating sofas.
Returning to the hall you will naturally be drawn to the outstanding open plan kitchen – diner that opens to and overlooks a secluded sunny courtyard patio area with the rear garden beyond.
The kitchen area is fitted to a high standard with a range of wall and floor cupboards and a matching island and extensive hardwood work surfaces with an inset ceramic sink. The range cooker with chimney hood above is included in the sale, there is an integrated dishwasher, space for an American style fridge freezer (not included) and the island offers space for informal dining.
The dining area is particularly attractive with space for both dining and sitting so this a real heart of the house space with patio doors leading to the courtyard.
A utility room adjoins the kitchen with further storage cupboards, work surface and an inset sink. There is plumbing for a washing machine, provision for a tumble dryer, ceramic floor tiling and a door to the garden.
The staircase rises from the hall with built in storage cupboards beneath arriving at the spacious part galleried landing. The landing in turn opens to the family bathroom and four very comfortable bedrooms including the principal bedroom with a shower room en suite. All of the bedrooms can accommodate double beds and the family bathroom is unusually spacious with a bath and separate shower enclosure.
Outside:
The house is approached via a double drive that provides parking and leads to the attached Double Garage with a virtual full width door to the front, lighting and power.
There is a sweep of open plan lawn to the front of the house and a gate at the side of the garage opens to the private garden that is a particular feature.
The garden at the side of the house is laid mostly to level lawn with well planted shaped borders enclosed by timber panel fencing that offers a high degree of privacy. A raised vegetable bed is framed by a gravelled area and a lovely sun deck overlooks the lawn.
The garden continues around the house to a secluded paved courtyard that enjoys sunshine into the evening and is directly accessed from both the kitchen diner and the utility room that is ideal for entertaining.
Energy Performance:
The house has been rated at C-69 which is above the national average for a property in England and Wales. The full Energy Performance Certificate is available on request by email.
Construction:
We understand that the house is traditionally constructed.
Services & Outgoings:
All main services are connected. Telephone connection. Gas fired central heating through radiators. Full double glazing. High speed and superfast broadband are available with download speeds up to 1Gb or better via cable. Council Tax Band=E.
The accommodation extends to 136sq.m – 1463sq.ft.
Mortgages & Finance:
There is a bewildering array of Mortgage options for this house. Our fully qualified independent financial advisor (I.F.A.), will be pleased to provide FREE, impartial advice as you need it.
VIEWING:
Only by appointment with the Hensons. Telephone 01275 810030 and we will make all arrangements.
Click to enlarge
| Name | Location | Type | Distance |
|---|---|---|---|

Nailsea BS48 4RS

























































