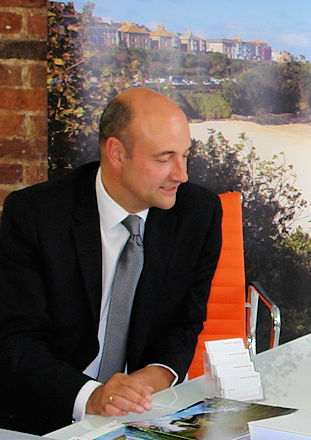Woodhill Views Nailsea, Bristol £112,500
Please enter your starting address in the form input below.
Please refresh the page if trying an alternate address.
- Security entrance system
- Entrance hall with built in storage
- A well proportioned living room-dining room
- A fitted kitchen with built-in oven and hob
- A generous double bedroom with built in wardrobes. and a bathroom with bath and shower
- Bathroom with bath and shower
- Allocated parking space and available without any chain delays
- An ideal first home or good yield Buy to Let investment
- High energy efficiency
- Low running costs with combi boiler
Flats in Nailsea are always in short supply and Woodhill Views is, without doubt, the most sought after setting for a purpose built apartment in the town. The flats were originally built in the mid 1980’s to an unusually high specification with double glazing and gas central heating and are in many respects ideally positioned since the amenities of the town centre are under a ¼ mile away and open countryside is a similar distance.
Number 40 offers a superb opportunity for those seeking a Buy to Let investment with this flat currently Let at £485 per calendar month by Hensons to an excellent tenant who’s preference is to stay long term though, demand from prospective tenants is always high, particularly in this location which is considered by most to offer the best flats in the town.
Nailsea offers a wide range of amenities and benefits from good road connections to other major centres in the area, including the City of Bristol which is a mere 8 miles distant. Junctions 19 and 20 of the M5 are both within 6 miles allowing easy access to the country’s motorway network while a main line rail connection is available in the neighbouring village of Backwell.
The accommodation comprises (all measurements are approximate).
ENTRANCE HALL:
With a built in storage cupboard, doors to each room, 'entryphone' system and radiator.
LIVING ROOM:
16'7" x 8'4" (5.05m x 2.54m) increasing to 10'6" (3.2m) in the dining area.
A well proportioned and attractive reception room arranged to take advantage of an outlook to the front (south) with a broad double glazed casement window TV (cable and digital terrestrial) and telephone points and a radiator.
KITCHEN: 11'6" x 5'1 (3.5m x 1.54m)
Having an attractive range of fitted wall and floor cupboards finished in farmhouse pine, ample rolled edge laminated work surfaces, an inset single drainer Asterite steel sink unit and mixer tap over, an inset gas hob with built under electric and fitted illuminated cooker hood, plumbing for an automatic washing machine, complementary ceramic tiled surrounds, a radiator and a double glazed window to the side.
BEDROOM: 11'5" x 11'3" (3.47m x 3.45m)
With a radiator, a double glazed window allowing an outlook to the rear towards the wooded hillsides of Tickenham and Wraxall, a fitted wardrobe and a further matching full height cupboard housing the recently installed gas fired boiler 'combi' supplying domestic hot water and central heating.
BATHROOM:
An Ivory suite is complemented by full tiling and comprises a panelled bath with an electronic shower over, a pedestal wash hand basin and a close coupled WC, with a radiator and a double glazed window to the rear.
OUTSIDE:
There are communal lawns and drying areas to the rear of the building and allocated parking spaces to the front and side and rear with each apartment having a specific space plus visitor parking.
SERVICES:
Mains water, gas, electricity and drainage are connected. Telephone connected subject to British Telecom regulations. Cable TV and telephone services are available subject to Virgin Media Broadband connection requirements. High speed Broadband Internet access is also available similarly via either BT or Virgin Media Broadband - again subject to connection conditions.
TENURE - Leasehold with the balance of 999 years remaining.
The agent has not tested any apparatus, equipment, fixtures, fittings or services and therefore cannot verify that they are in working order or even connected. A buyer is advised to obtain verification from their solicitor or surveyor. The particulars are provided subject to contract and include floor plans that can only give a general indication of the layout of the property. Accuracy is not guaranteed and should not be relied on for any purpose. All measurements are approximate and may be rounded up or down when converted between imperial measurements and metric measurements. All fixtures and fittings are excluded from the sale unless separately included within the 'fixtures and fittings' list that will be provided by the sellers conveyancer's or solicitors as a sale proceeds. Any reference to planning consent and land areas are only opinion or estimate or, where mentioned based on information provided by the sellers. Where potential for development, improvement of extension is mentioned, no guarantee of a favourable planning consent is given and no detailed exploration of supposed potential has been undertaken unless otherwise expressly stated as having been carried out by Hensons rather than the seller or their architect or town and country planning advisors. For further information with regard to planning consent requirements and possibilities, we recommend that an appointment is arranged to meet with our fully qualified planning consultant (there may be a charge for that service). These draft particulars do not form part of any contract and no warranty is given neither do they form part of any offer made by the agents or the seller. © Hensons 2011
Click to enlarge
| Name | Location | Type | Distance |
|---|---|---|---|
Bristol BS48 1JF















