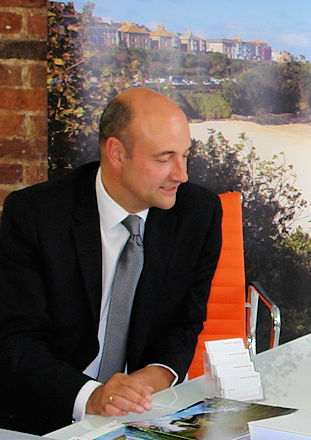Strode Road, Clevedon Guide Price £129,950
Please enter your starting address in the form input below.
Please refresh the page if trying an alternate address.
- Beautifully presented throughout
- Very well appointed and surprisingly spacious
- An attractive double aspect living room with a bow window
- A similarly light and airy open plan kitchen-dining room again with a bow window
- Two double bedrooms with fitted-built in wardrobes
- A spacious bathroom with a superb shower enclosure in place of the original bath ( a bath can be reinstalled if required)
- A lovely sun deck garden area
- A long drive and a detached garage to the side
A beautifully presented park home for the over 50's, offering attractive accommodation of spacious design including two double bedrooms, a generous bathroom-shower room, a very appealing double aspect living room and an open plan kitchen diner. The property occupies a superb position, quietly placed away from any traffic and the park is ideally placed, almost equidistant from open countryside walks and the amenities such as ASDA and Tesco.
An extraordinarily well presented 2 bedroom park home affording well designed accommodation that is appointed to a very good standard and has been maintained impeccably by the present owners.
The property also enjoys the advantage of a quiet setting within a very popular Park that is ideally placed almost equidistant from local amenities, including supermarkets and some lovely rural walks on the edge of Clevedon. Very few park homes are so well located, with most being relatively isolated by comparison and this is one of the reasons why this particular park is so popular and properties rarely linger on the market, therefore we advise a viewing at the earliest opportunity. Please note the residents must be over the age of 55 this further ensures peace and quiet with typically like-minded neighbours.
Accommodation
(All measurements are approximate; there are power points throughout).
Living Room
16' 5'' x 10' 9'' (5m x 3.28m)
An attractive room enjoying a double aspect with a bow window, feature Adam style fireplace having a Living Flame gas fire inset, TV points (Sky and digital terrestrial) two radiators, coving to the ceiling, telephone point and a uPVC double glazed door to the side.
Kitchen/Diner
14' x 8' 6'' (4.27m x 2.59m)
Very well equipped with a good range of classic Star wall and floor cupboards, an inset gas hob with a built under electric oven-grill, a built in linen cupboard, further cupboard housing the gas fired combi boiler that supplies domestic hot water and central heating, space for an upright fridge-freezer, plumbing for an automatic washing machine, laminated work surfaces with a single drainer stainless steel sink unit inset and dual aspect and dual aspect uPVC double glazed windows with a bow window again to the front and a uPVC double glazed door to outside.
Inner Hall
Having a built in linen-storage cupboard.
Bedroom One
10' 10'' x 7' 7'' (3.3m x 2.31m) excluding built in wardrobes
With a radiator, uPVC double glazed window, coving to the ceiling and a pair of built in double wardrobes.
Bedroom Two
9' 5'' x 7' (2.87m x 2.13m) overall
With a uPVC double glazed window, a radiator and a fitted double wardrobe. Please note the present owners use Bedroom Two as their principal bedroom, leaving the second, other double room as a guest room.
Bathroom
Very well appointed with a white suite comprising, a close coupled WC, a wash hand basin and a spacious shower enclosure that has been installed in lieu of the original bath, though, if required a bath could replace the shower enclosure if preferred.
Outside
The property is approached via a private drive that provides parking and leads to the detached single garage with metal up and over door, while a gate opens from the drive to the garden area which is attractively landscaped and decked and has been designed for ease of maintenance while taking full advantage of the sunny aspect with sunshine, we understand, right into the evening in the summer.
| Name | Location | Type | Distance |
|---|---|---|---|
Clevedon BS21 6UR
























