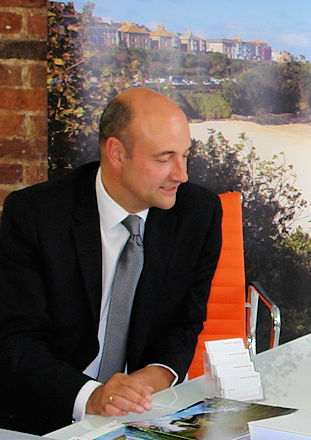Porlock Gardens Nailsea £224,950
Please enter your starting address in the form input below.
Please refresh the page if trying an alternate address.
A larger 3 bedroom semi detached family home offering light, airy accomodation with a host of recent improvements including the attraction of a traditional wood burning stove in the living room. The house is set in an always sought after cul de sac that is ideally placed within easy reach of the town centre amenities and good schools.
The property was originally built in the late 1970’s by federated homes and this style is one of their largest designs, offering a spacious living room together with a generous separate dining area that here has been opened up to the kitchen creating an almost square kitchen-diner overlooking the private rear gardens. The bedrooms are very well proportioned with the third bedroom being of unusually good size and unlike so many similarly priced properties not restricted by a stairwell bulkhead “box” so allowing full use of all the floor space.
In recent years the property has been updated with a new contemporary bathroom, uPVC double glazing, the installation of a wood burning stove in the living room and most recently a new high efficiency Worcester ‘combi’ boiler.
A long drive at the side is a further attraction allowing plenty of parking with a detached garage that screens the back garden nicely, while to the rear there is a small area of parkland that further improves the privacy at the rear.
Accommodation
A uPVC double glazed front door and matching side screen with double glazed window opens to:-
Dining Room
13' 2'' x 8' 2'' (4.01m x 2.49m)
This room creates an immediate feeling of space being open plan to the kitchen, with a broad archway between, a door leading to the living room, a uPVC double glazed window overlooking the rear gardens, a double radiator, telephone, coved ceiling and a staircase rising to the first floor with a built in cupboard beneath.
Living Room
16' 0'' x 11' 4'' (4.87m x 3.45m)
A three quarter width uPVC double glazed window allows an outlook to the West, there is a radiator, coved ceiling, TV point (satellite and terrestrial). A radiator and a feature cast iron wood burning stove set on a quadrant slate hearth.
Kitchen
13' 5'' x 7' 5'' (4.09m x 2.26m)
Having a series of wall and floor cupboards with roll edged laminated work surfaces, an inset stainless steel sink unit, ceramic tiled surrounds, space for a full sized Range cooker (the Range cooker may be available by separate negotiation). Plumbing for an automatic washing machine, space for a fridge-freezer, a deep built in storage cupboard, a recently installed wall mounted Worcester gas fired combi boiler supplying domestic hot water and central heating, coved ceiling, a uPVC double glazed window and door to the rear garden.
On the first floor
LANDING with coving to the ceiling, a radiator and a hatch allowing access to the loft space.
Bedroom One
11' 5'' x 8' 10'' (3.48m x 2.69m)
Telephone point, a radiator, coved ceiling, a uPVC double glazed window allowing an outlook to the front and a deep built in double wardrobe cupboard.
Bedroom Two
10' 0'' x 9' 2'' (3.05m x 2.79m)
Having a double radiator, a deep built in wardrobe – storage cupboard, coved ceiling and a uPVC double glazed window allowing an outlook to the rear.
Bedroom Three
8' 4'' x 7' 0'' (2.54m x 2.13m)
A spacious third bedroom with no stairwell bulkhead intruding, a radiator, coved ceiling and a uPVC double glazed window allowing an outlook to the front.
Family Bathroom
A contemporary white suite comprises a quality enamel bath with a laminated glass screen and Gainsborough shower over, close couple WC and a Scandinavian style wash hand basin set on an oak vanity unit with complementary ceramic tiled surrounds and contrasting ceramic tiled flooring, a radiator, coved ceiling and a frosted uPVC double glazed window to the rear.
Outside
The garden at the front is laid to lawn with a variety of shrubs and bushes. A long drive at the side provides parking for several cars or perhaps scope to extend sideways by creating an integral garage with rooms above so allowing demolition of the existing garage to further enlarge the rear gardens. (All subject to any necessary consents). The drive arrives at a detached single garage with a metal up and over door, light and power while a gate at the side opens to a patio area at the back of the house which in turn leads to the rear garden that is fully enclosed by timber panelled fencing. The borders are stocked with a series shrubs, bushes and fruit trees while the garden takes the advantage of the position that backs onto an area of parkland that significantly distances the house from the properties in Ash Hayes Drive beyond.
Services
Mains water, gas, electricity are connected. Telephone connected subject to BT regulations. Full gas fired central heating through radiators with a recently installed combi boiler. High speed broadband and Cable TV telephone and superfast broadband services are available.
VIEWING: Only by appointment with the Sole Agents: Hensons, telephone 01275 810030 – 7 days a week.
Click to enlarge
| Name | Location | Type | Distance |
|---|---|---|---|

BS48 2QY

























