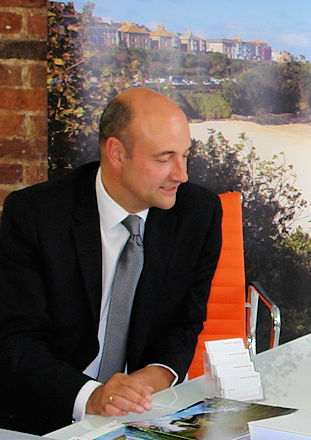Tetbury Gardens Nailsea, Bristol £269,950
Please enter your starting address in the form input below.
Please refresh the page if trying an alternate address.
A beautifully presented family home in the extremely popular and highly regarded are of Nailsea known locally as ‘Trendlewood’.
This particular house is very close to the playing fields behind Golden Valley School and is near to St. Francis School. The property has a modern kitchen and bathroom, combination boiler and is fully double-glazed. Every room is light, bright, and decorated recently with neutral shades and matching carpets. There are three generous bedrooms, each large enough to accommodate double beds! On the ground floor, the sitting room has full height windows to the front, and the dining room has French doors that open out on to the SOUTH FACING rear garden and decking.
A simply delightful property, which will not disappoint on an internal inspection. We are delighted to offer this property For Sale, and would encourage viewings at your earliest opportunity.
Entrance Porch
Through secure double glazed Entrance door with inset stained glass panel into Porch. Full height obscured glass double glazed window to side, Internal doorway leading into Sitting Room.
Sitting Room
14' 2'' x 10' 10'' (4.31m x 3.30m)
Full height uPVC double glazed window to front, ornamental electric fireplace with marble surround and marble hearth, double radiator, fitted carpet, telephone point, TV point, coving to ceiling, artexed ceiling with pendant light, pine panelled part glazed folding door into dining room.
Dining Room
14' 8''Max narrowing to7'8" x 8' 2'' (4.47m x 2.49m)
Double radiator, fitted carpet, coving to ceiling, artexed ceiling with pendant light and smoke detector, staircase rising to first floor with understairs storage cupboard, secure uPVC double french doors to garden, door to kitchen.
Kitchen
10' 9'' x 7' 7'' (3.27m x 2.31m)
Two uPVC double windows to rear, fitted with a matching range of modern cream fronted base and eye level cupboards with drawers and round edged worktops, stainless steel sink and mixer tap, over-unit lighting, plumbing for automatic washing machine and dishwasher, space for fridge/freezer, gas and electric point for cooker, built-in eye level electric fan assisted double oven, built-in four ring gas hob with extractor hood over, granite effect laminate flooring, artexed ceiling with pendant light.
Landing
Fitted carpet, coving to ceiling, artexed ceiling with smoke detector, access to insulated loft space with pull down ladder and light, door to cupboard containing wall mounted Vaillant gas combination boiler, door to all rooms.
Bedroom One
12' 4'' x 9' 11'' (3.76m x 3.02m)
uPVC double glazed Window to front, radiator, fitted carpet, coving to ceiling, textured ceiling with pendant light, fitted wardrobes with double doors.
Bedroom Two
9' 11'' x 9' 7'' (3.02m x 2.92m)
uPVC double glazed window to rear, radiator, fitted carpet, coving to ceiling, artexed ceiling with pendant light, door to built in wardrobe.
Bedroom Three
9' 3'' x 7' 7'' (2.82m x 2.31m)
uPVC double glazed window to front, radiator, fitted carpet, coving to ceiling, artexed ceiling with pendant light.
Bathroom
7' 7'' x 6' 3'' (2.31m x 1.90m)
uPVC double glazed obscured glass window to rear, Fitted with three piece suite including. 'P' Shaped shower/bath with independent shower over and folding glass screen, pedestal wash hand basin and low-level WC, half height ceramic tiling to all walls, window to rear, double radiator.
Outside Front
Concrete driveway leading up to attached single garage. Raised beds with evergreen plants and shrubs, stone chippings and decorative paving. Outside light.
Garage
Attached single garage with power and light connected, sealed floor, currently being used as workshop, up and over door.
Outside Rear
An enclosed SOUTH FACING garden with wooden panel fencing, wooden decking from french doors at rear of house. Decorative borders stocked to overflowing with a huge variety of flowers, shrubs and evergreens. Pond with waterfall feature, space for wooden shed and a gate giving access to lane from rear back to road.
Click to enlarge
| Name | Location | Type | Distance |
|---|---|---|---|
Bristol BS48 2TN







.jpg)















.jpg)



















